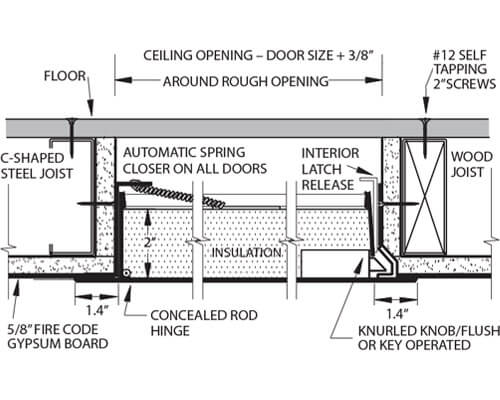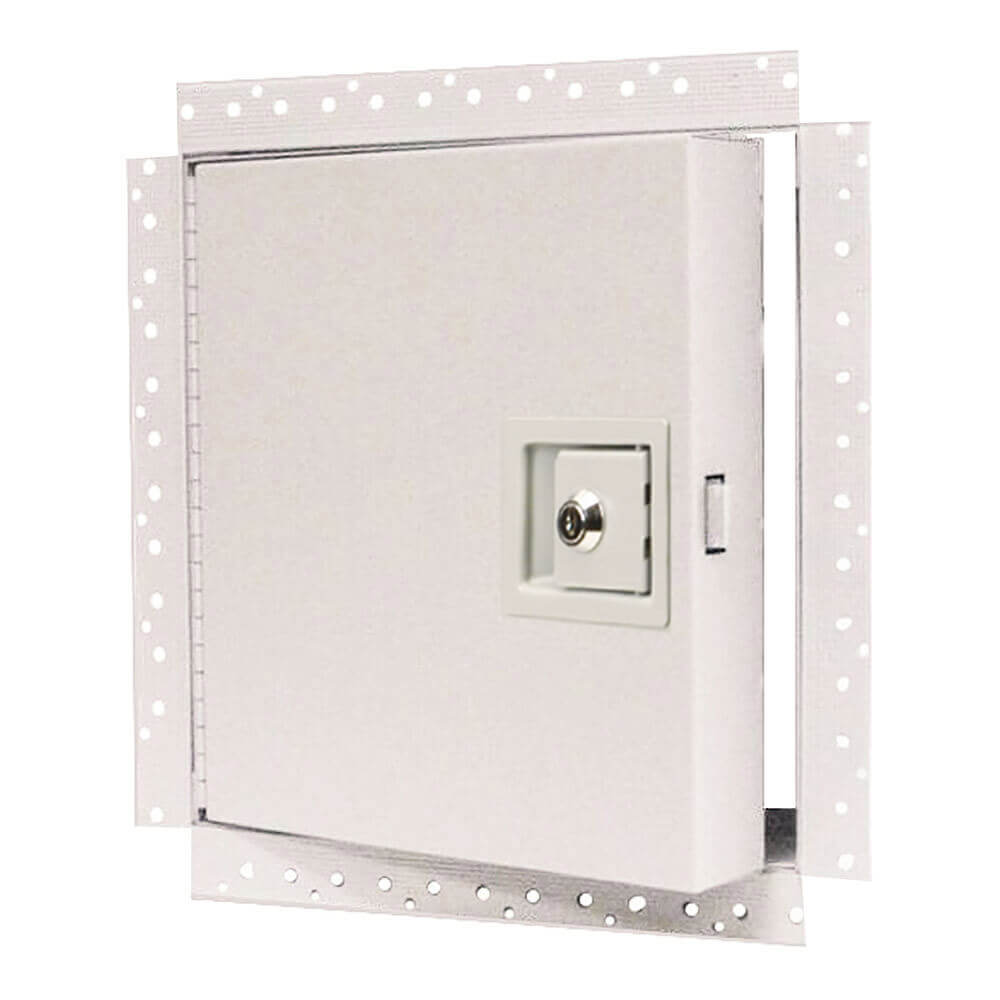| Model # | WB FRU-DW 820 ULTRA 24X48 |
|---|---|
| Series | WB FRU-DW 820 ULTRA |
| Door Size (WxH) | 24" x 48" |
| Rough Opening (WxH) | 24 1/4" x 48 1/4" |
| Number of Latches | 2 |
| Shipping Weight | 52 lbs. |
| Door | 20 Gauge Steel, 2-1/2" Deep |
| Frame & Trim | 16 Gauge Steel |
| Casing Bead | 1″ Wide, Perforated 24 Gauge Galvanized Drywall Flange |
| Finish | White Baked Enamel, Paintable Surface |
| Latches | Self-latching Slam Catch |
| Locks | Flush, Knurled Knob Lock with 1 Key |
| Hinges | Fully-concealed, Pivot-rod Hinge (allows opening to 140°) |
| Insulation | 2" Thick ROXUL™ Mineral Wool |
| Automatic Door Closer | Spring Closer for Vertical Position Only (ceiling position requires self-assisted closing) |
| Interior Latch Release | Allows Opening of Door from Inside |
| Fire-Rating – Walls | UL Listed "B"Label for 1-1/2 Hours (vertical installation) – This Door May Be Used in a Two Hour Fire Rated Wall Assembly |
| Fire-Rating – Ceilings | Warnock-Hersey Approved for Use in a 3 Hour Fire Rated Ceiling Assembly (horizontal installation) – Largest Size Acceptable is 24" x 36", for Larger Than 24" x 36" See Model FR-C 800 |
| Applications | Ceilings (depending on size), Walls |
| Finish Options | Stainless Steel, Custom Colors |
| Lock Options | Mortise Lock (with or without core) |
| Gasket Options | Hot Smoke Seal on All 4 Sides (fire and smoke tested) |
| Custom Sizes | Available on Request |


